ご提案プランPLAN
実際のご提案プラン例
-
PLAN
01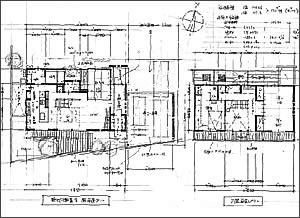
平面図
-
PLAN
02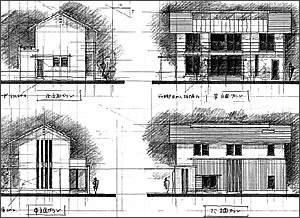
立面図
-
PLAN
03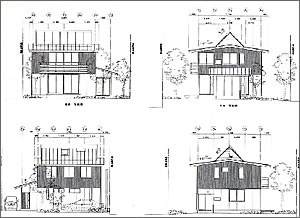
風配図
-
PLAN
04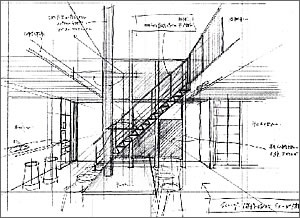
内観パース
-
PLAN
05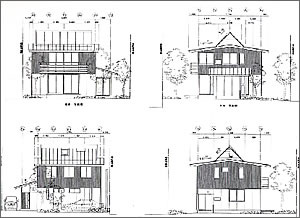
立面図
-
PLAN
06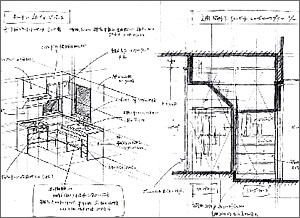
詳細図
-
PLAN
07-1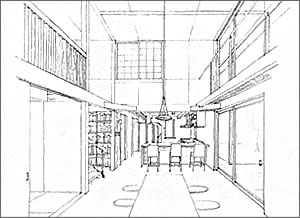
内観パース
-
PLAN
07-2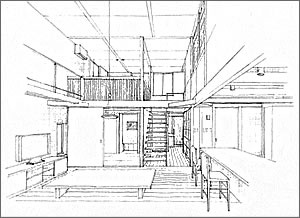
内観パース
実際の模型例
-
CASE 01
-
Exterior(外観)
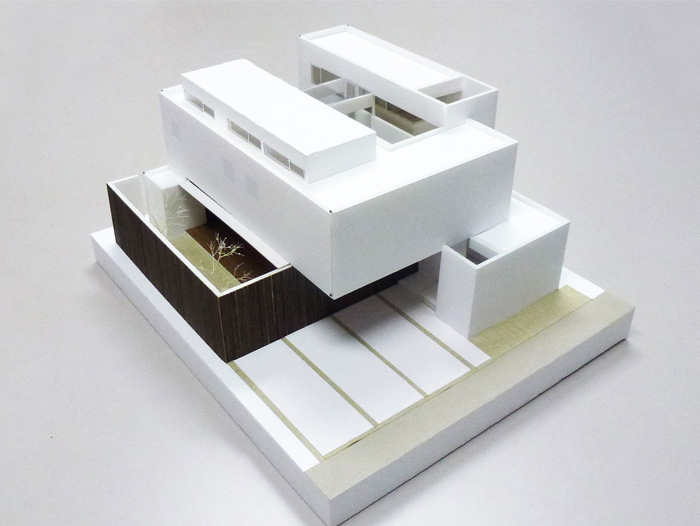 view from carport side
view from carport side
(カーポート側全景) -
Interior(内観)
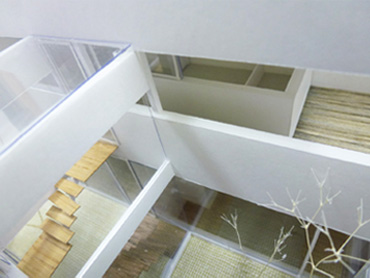 center court
center court
(センターコート)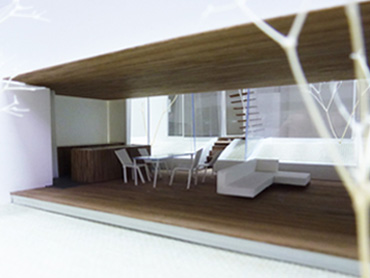 1F living
1F living
(1Fリビング)
-
-
CASE 02
-
Exterior(外観)
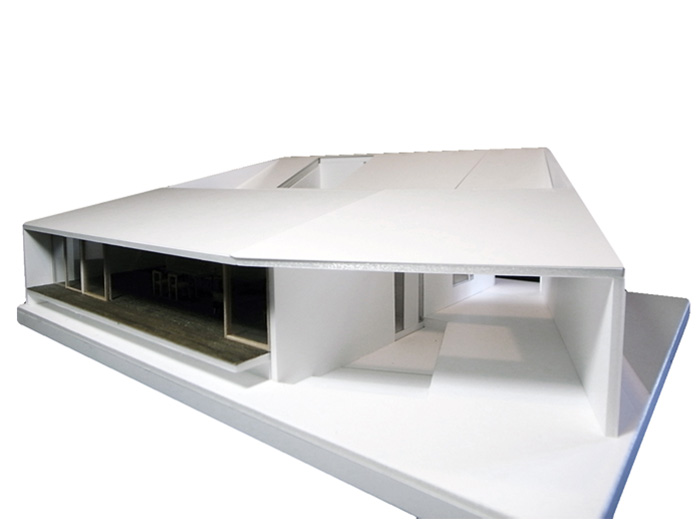 view from carport side
view from carport side
(カーポート側全景) -
Interior(内観)
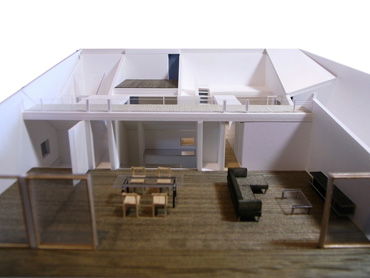 panorama
panorama
(全景)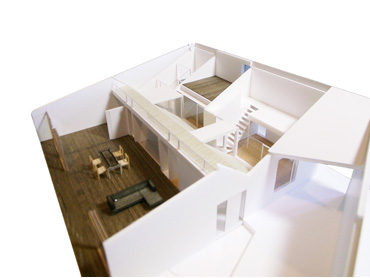 living
living
(1Fリビング)
-
-
CASE 03
-
Exterior(外観)
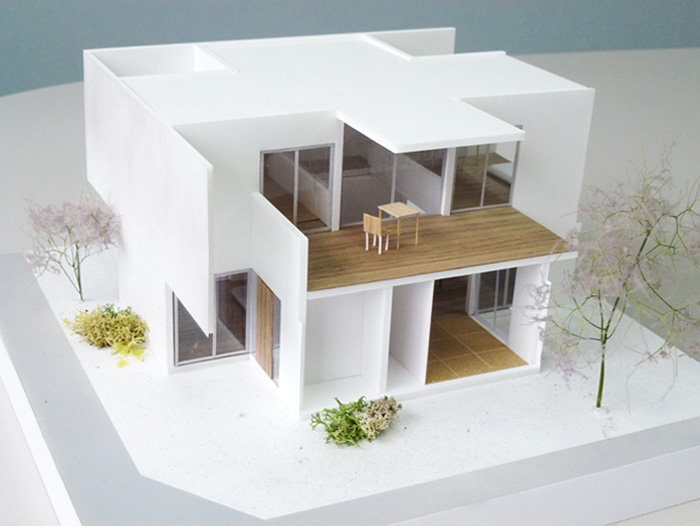 view from garden side
view from garden side
(庭と全景) -
Interior(内観)
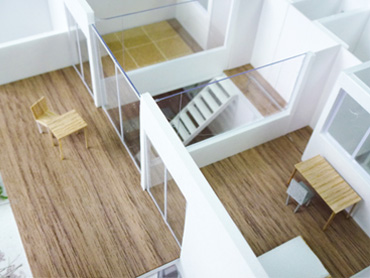 panorama
panorama
(全景)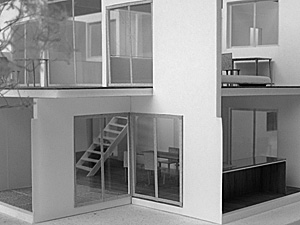 living
living
(1Fリビング)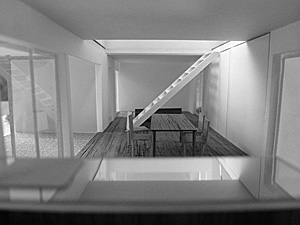 living
living
(1Fリビング)
-
-
CASE 04
-
Exterior(外観)
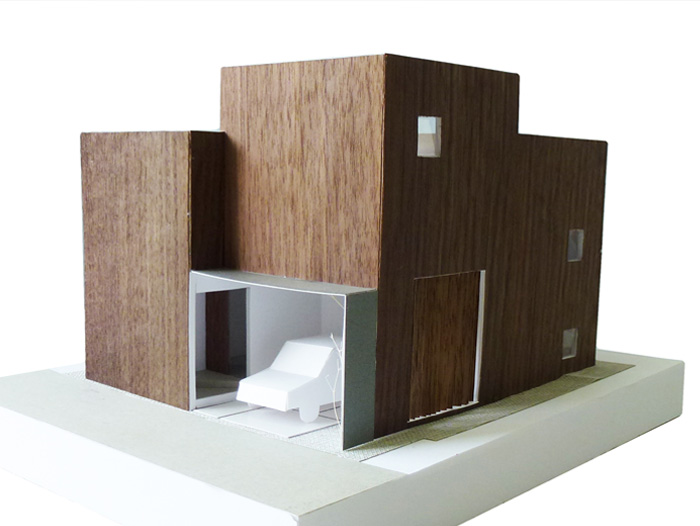 view from carport side
view from carport side
(カーポート側全景) -
Interior(内観)
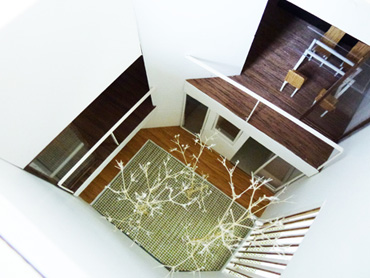 inner garden
inner garden
(中庭)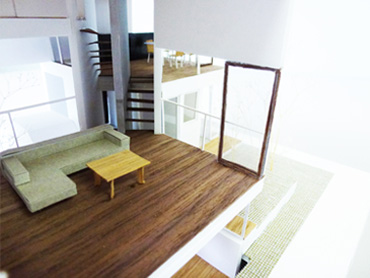 2F room
2F room
(2F洋室)
-
-
CASE 05
-
Exterior(外観)
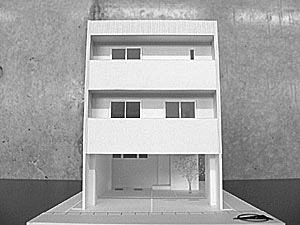 view from front
view from front
(正面全景)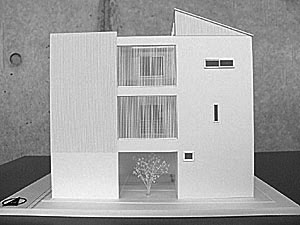 view from garden side
view from garden side
(中庭側全景)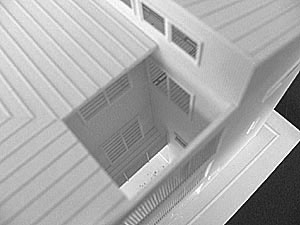 inner garden
inner garden
(中庭)
-
-
CASE 06
-
Exterior(外観)
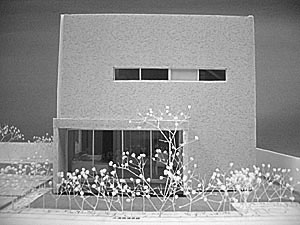 view from front
view from front
(正面全景) -
Interior(内観)
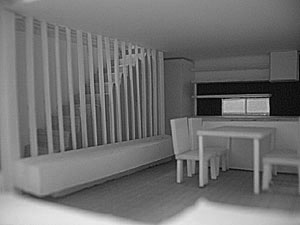 living,dining and kitchen
living,dining and kitchen
(リビング、ダイニングキッチン)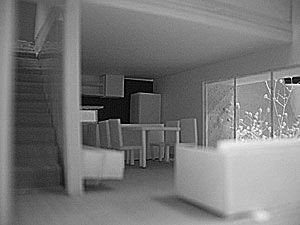 living,dining,kitchen and stairway
living,dining,kitchen and stairway
(リビング、ダイニングキッチン、階段)
-
-
CASE 07
-
Exterior(外観)
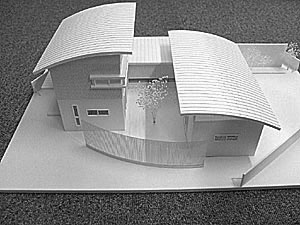 view from front upper
view from front upper
(中庭と俯瞰全景)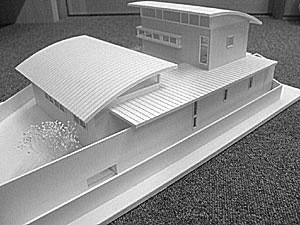 view from side upper
view from side upper
(俯瞰全景)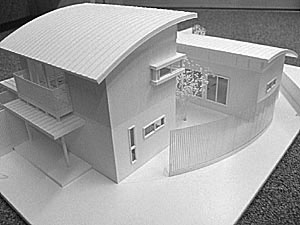 view from side upper
view from side upper
(俯瞰全景)
-
-
CASE 08
-
Exterior(外観)
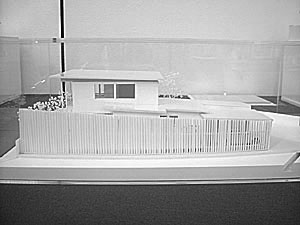 panorama with wooden fence
panorama with wooden fence
(板塀と全景)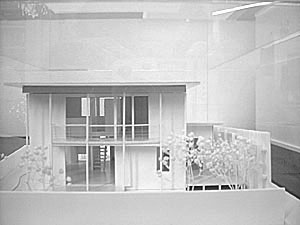 view from garden side
view from garden side
(庭側全景) -
Interior(内観)
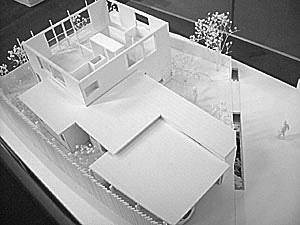 panprama
panprama
(全景)
-
